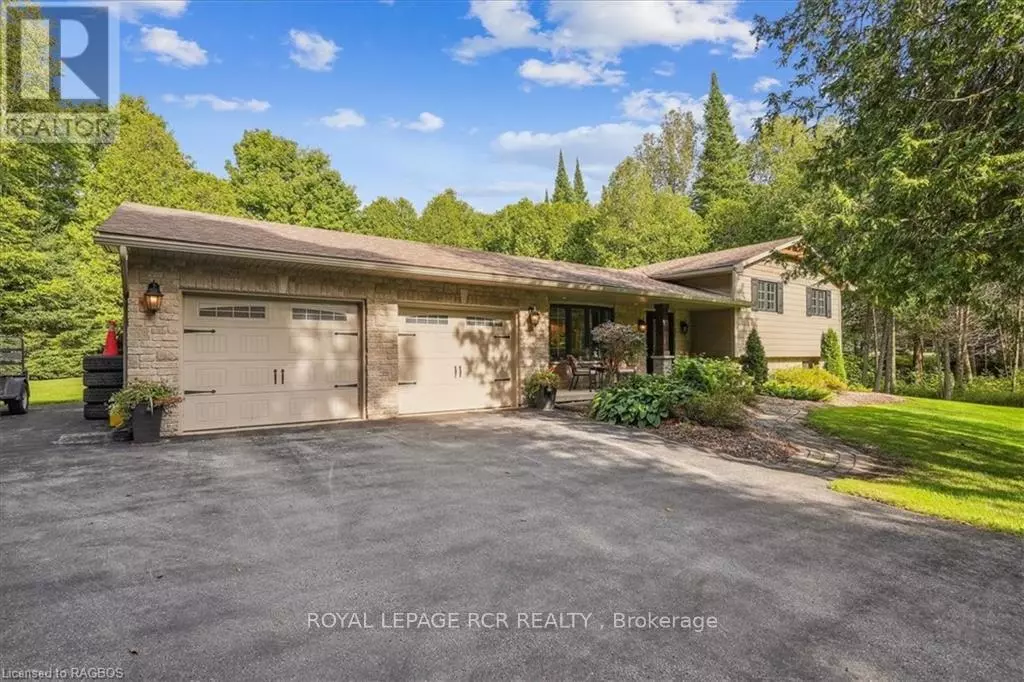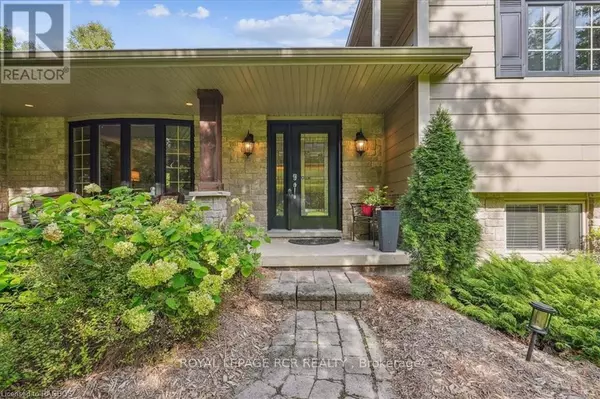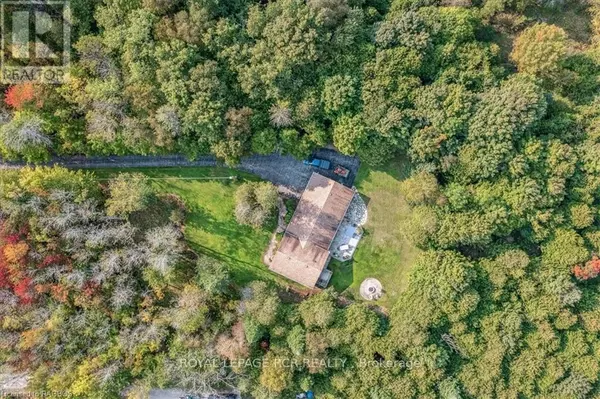REQUEST A TOUR If you would like to see this home without being there in person, select the "Virtual Tour" option and your agent will contact you to discuss available opportunities.
In-PersonVirtual Tour

$ 829,900
Est. payment /mo
Active
758169 GIRL GUIDE ROAD Georgian Bluffs, ON N4K5N7
3 Beds
2 Baths
UPDATED:
Key Details
Property Type Single Family Home
Sub Type Freehold
Listing Status Active
Purchase Type For Sale
Subdivision Rural Georgian Bluffs
MLS® Listing ID X11880004
Bedrooms 3
Originating Board OnePoint Association of REALTORS®
Property Description
Welcome to 758169 Girl Guide Road, a charming executive-style sidesplit on 1.2 acres, offering the perfect mix of privacy and convenience. Just 10 minutes from downtown Owen Sound and 20 minutes from Sauble Beach, this home is ideally located for both relaxation and easy access to local amenities. The open-concept main floor is perfect for modern living, with a stylish kitchen featuring quartz countertops that flows into the living and dining areas—great for entertaining or family time. Upstairs, you'll find three spacious bedrooms and a full bathroom, including a primary bedroom with a private walkout deck overlooking the peaceful backyard. The lower level adds even more living space with a rec room, a second full bathroom, and a flexible storage/laundry room. Recent updates include newer windows, doors, flooring, siding, stonework, furnace, A/C, and a paved driveway, ensuring the home is move-in ready with all the modern comforts. The attached two-car garage includes a workbench, and the backyard is a true retreat, complete with a deck, gas hookup for your BBQ, and an electrical hookup for a hot tub. Don't miss the chance to own this beautifully property—ready for you to call home! (id:24570)
Location
Province ON
Rooms
Extra Room 1 Second level 3.43 m X 3.17 m Bedroom
Extra Room 2 Second level 2.57 m X 3.61 m Bathroom
Extra Room 3 Second level 4.32 m X 4.72 m Primary Bedroom
Extra Room 4 Second level 3.45 m X 2.87 m Bedroom
Extra Room 5 Basement 2.06 m X 2.62 m Bathroom
Extra Room 6 Basement 3.53 m X 4.44 m Other
Interior
Heating Forced air
Cooling Central air conditioning
Exterior
Parking Features Yes
View Y/N No
Total Parking Spaces 12
Private Pool No
Building
Sewer Septic System
Others
Ownership Freehold

GET MORE INFORMATION






